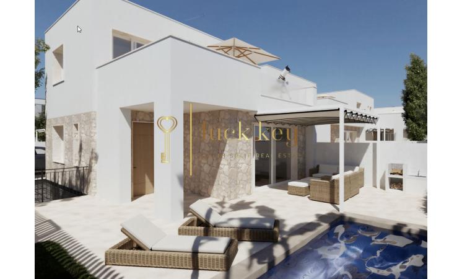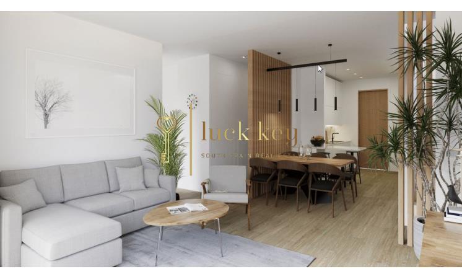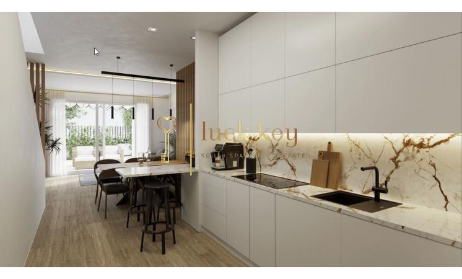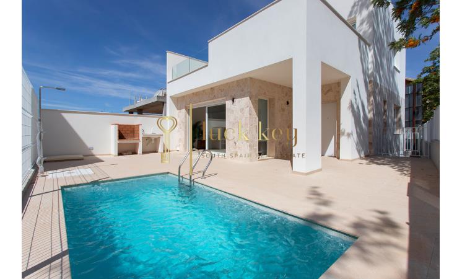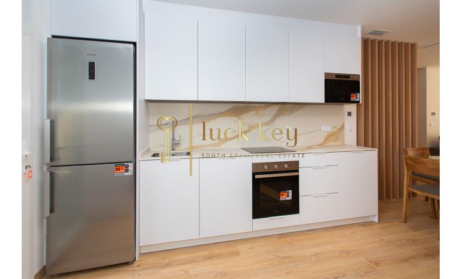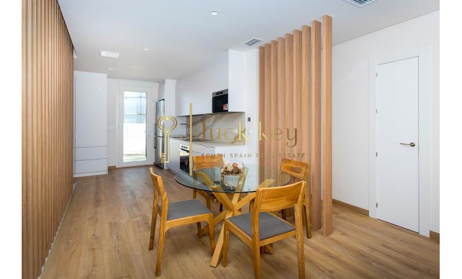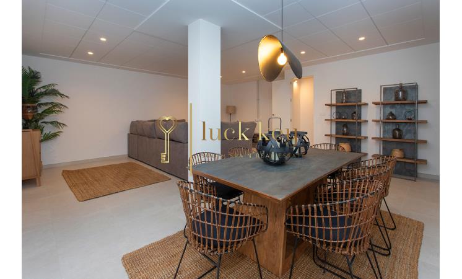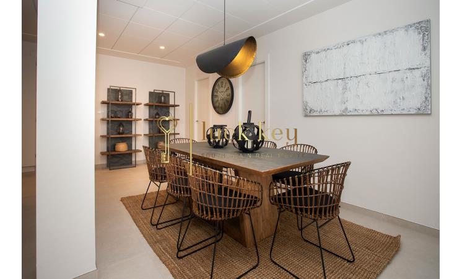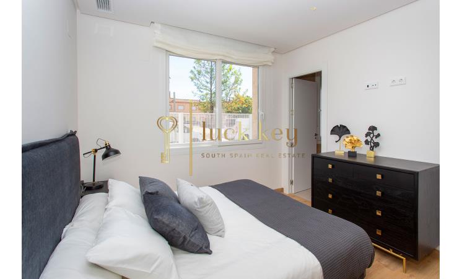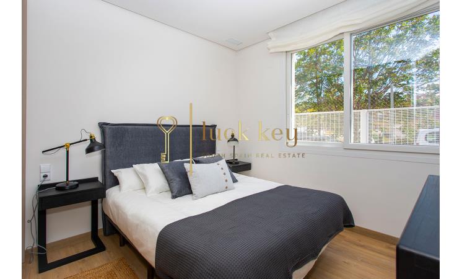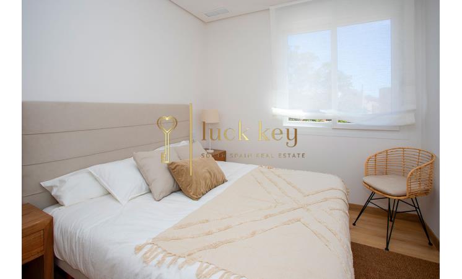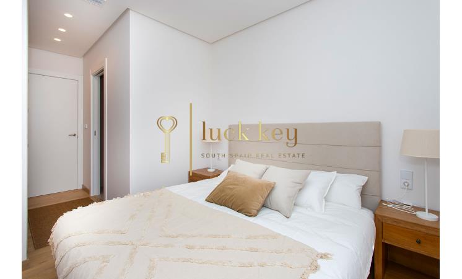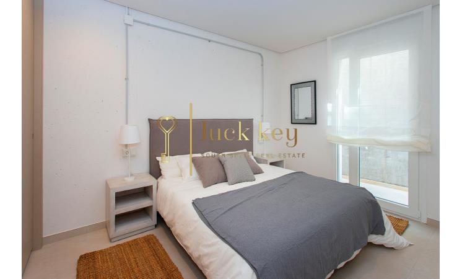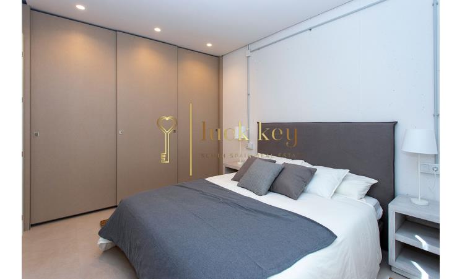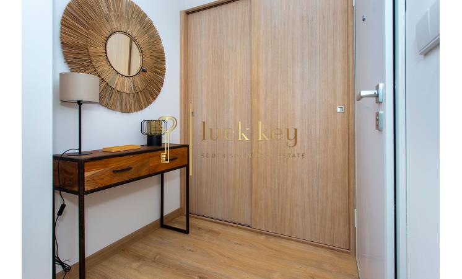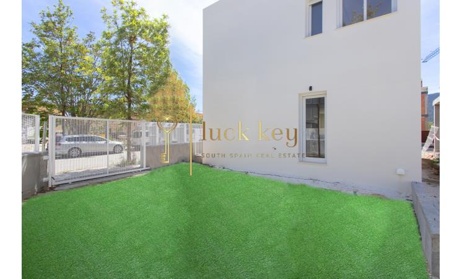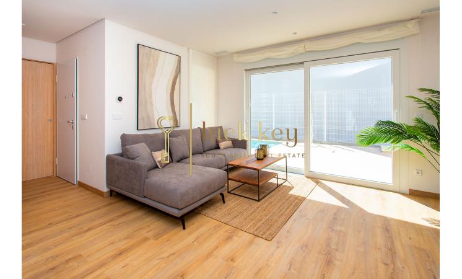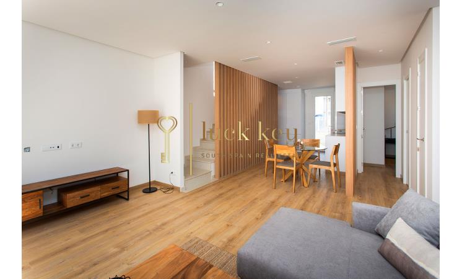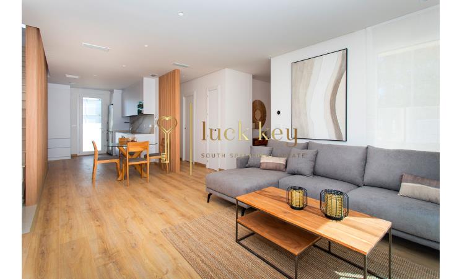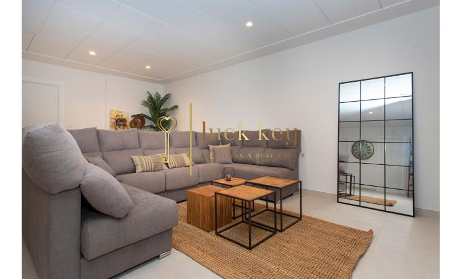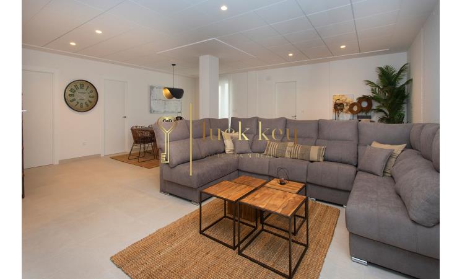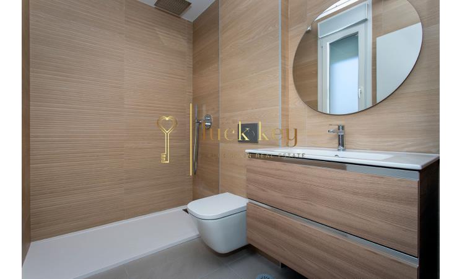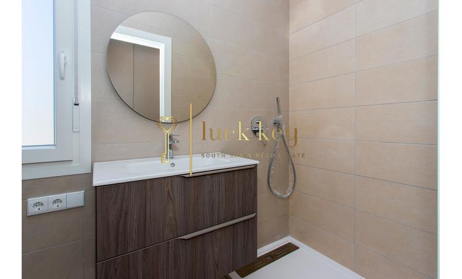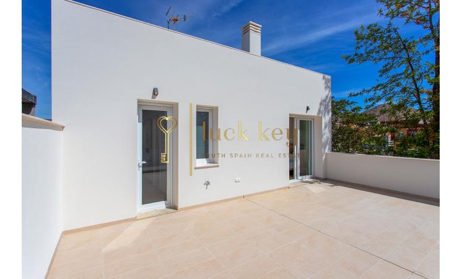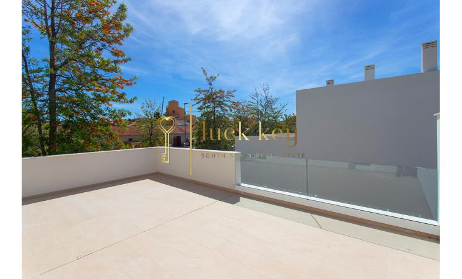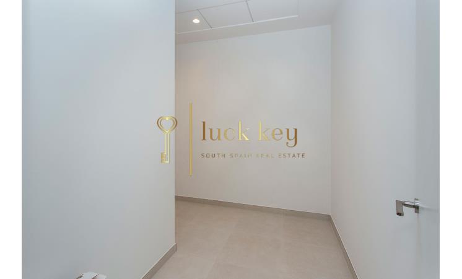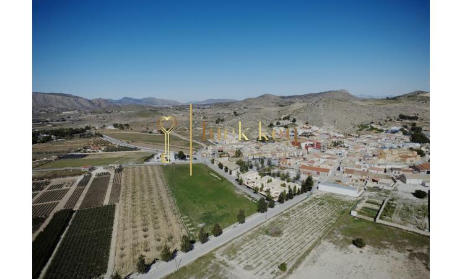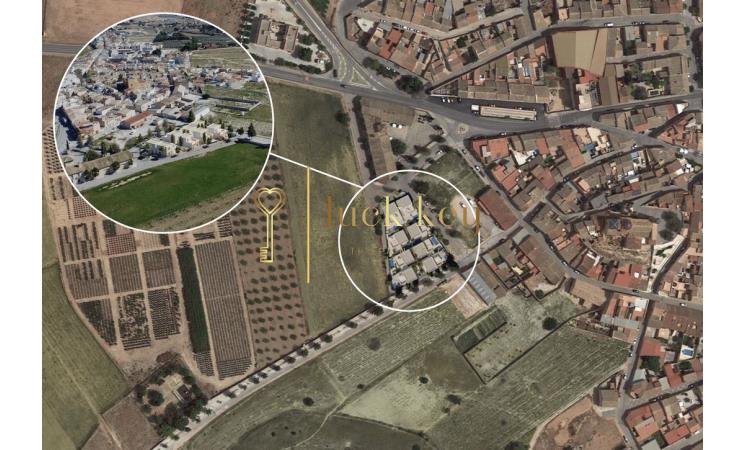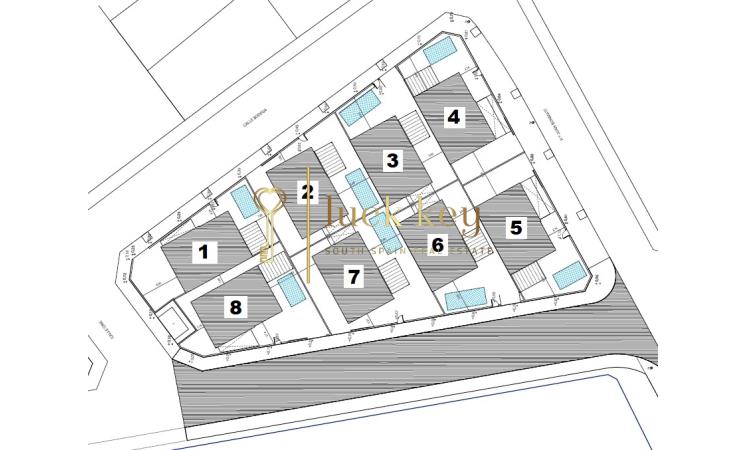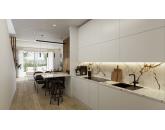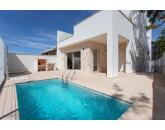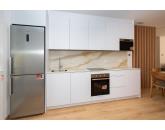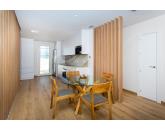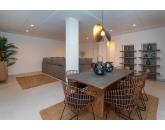Villa for sale in Calle Bayón, 20 #100
El Fondó de les Neus, Alicante
Description
Layout:
Two floors and a basement with an English patio.
Ground floor: Open kitchen, living/dining area, guest toilet, and a bedroom with an en-suite bathroom.
First floor: Three bedrooms with en-suite bathrooms and a large terrace.
Outdoor Amenities:
Private garden with swimming pool and barbecue area.
On-site parking with an electric car charging socket.
Private individual access from the street.
Construction and Finishes:
Thermal and acoustic insulation meeting modern building codes.
White PVC exterior carpentry and shutters.
Smooth white lacquered interior finishes.
High-quality tiles in kitchens and bathrooms.
Porcelain stoneware or laminate flooring.
Reinforced front door for added security.
Kitchen and Bathrooms:
Fully furnished kitchen with upper and lower cabinets and a granite or synthetic countertop.
Premium sanitary ware and built-in cistern toilets.
Energy Efficiency:
Aerothermal system for heating, cooling, and domestic hot water.
Photovoltaic solar panels for electricity savings and reduced carbon footprint.
Forced ventilation system with heat recovery for clean air and energy efficiency.
Additional Features:
Ducted air conditioning system with a heat pump on both floors.
High-capacity electrical installation (9.2 KW).
Smooth plaster ceilings and removable bathroom panels for maintenance access.
These features combine modern design, energy efficiency, and comfort in a well-equipped villa.
Property Details
-
Ref. Id:
-
Property Type:
-
Property Size:
-
Bedrooms:
-
LK1015
-
Villa
-
230 m2
-
3
-
Price:
-
.
-
Operation:
-
Bathrooms:
-
372.500 €
-
.
-
For sale
-
3
Location El Fondó de les Neus, Alicante
Photos
